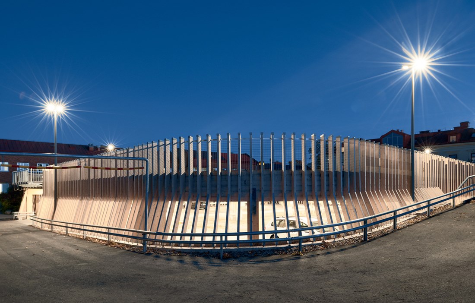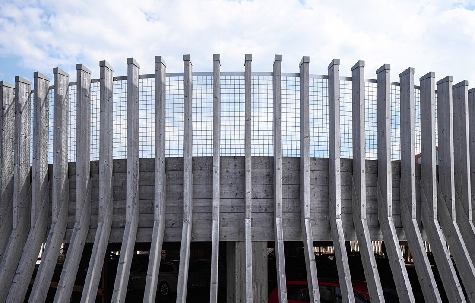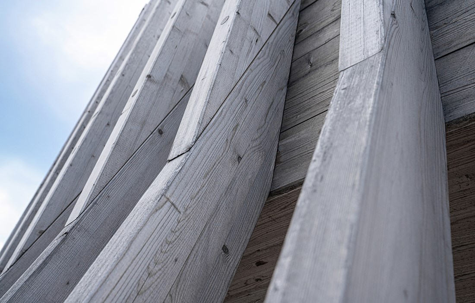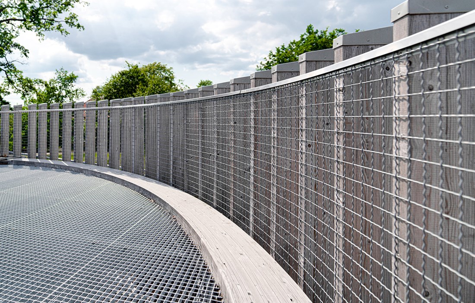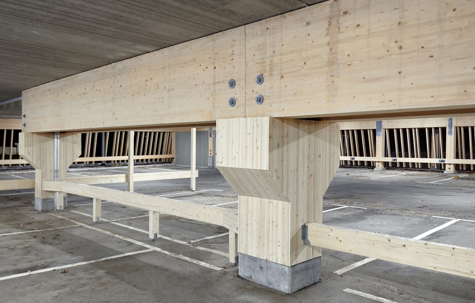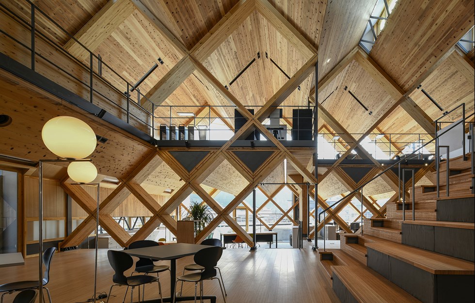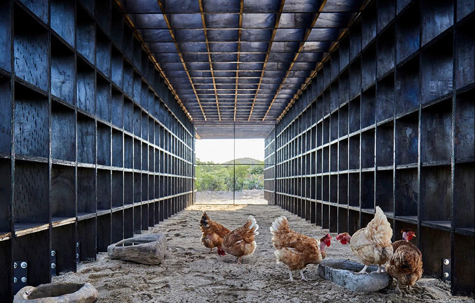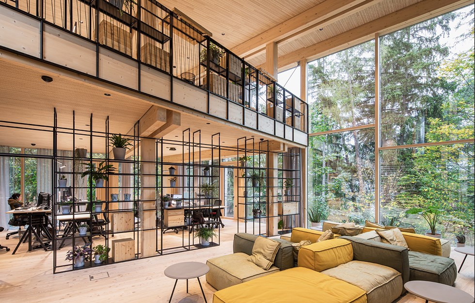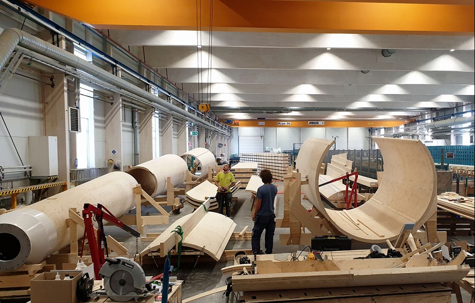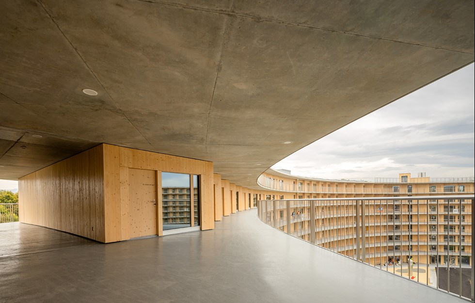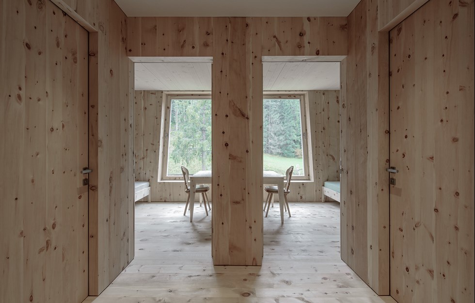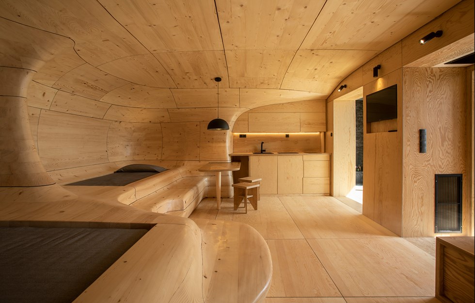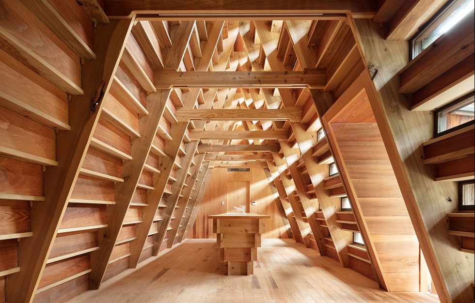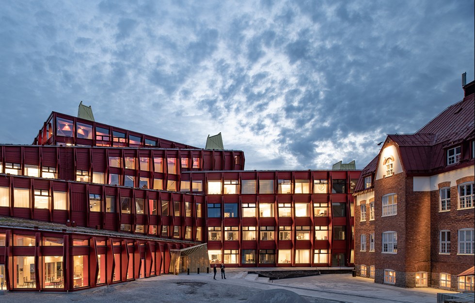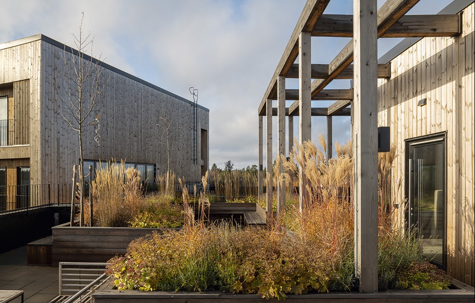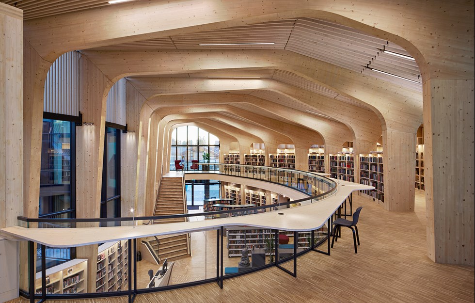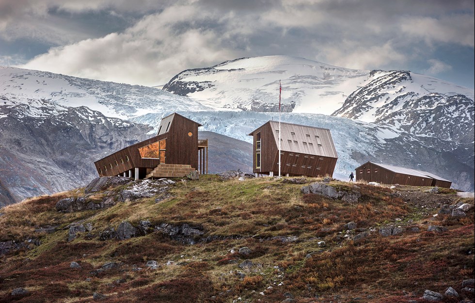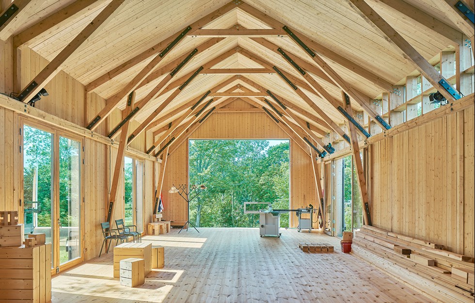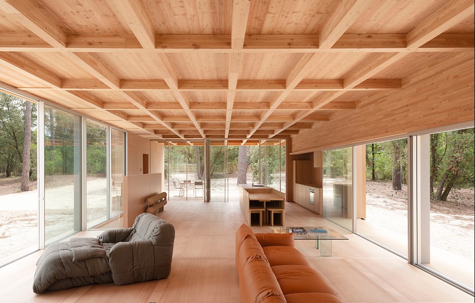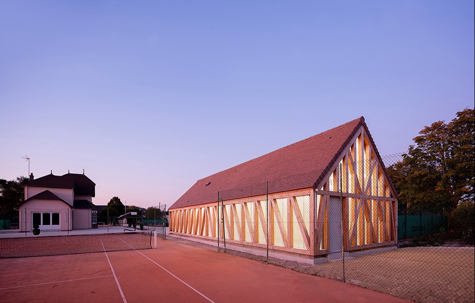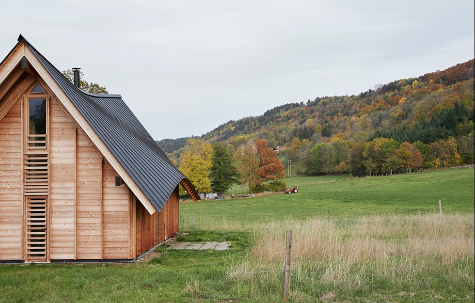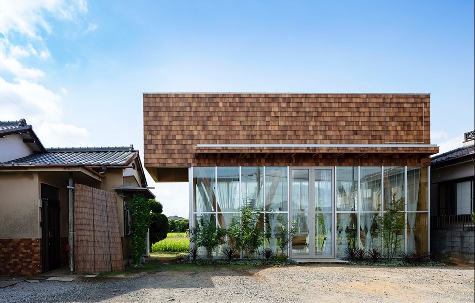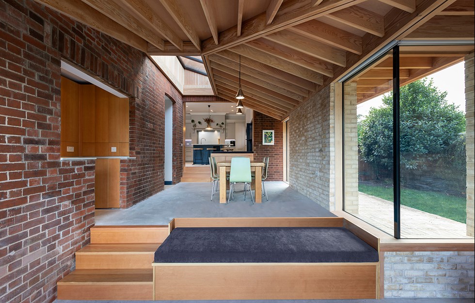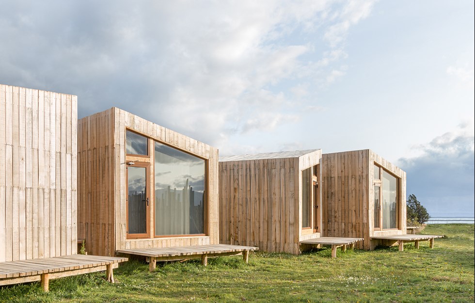Car parks need to be practical for motorists, but they are rarely pedestrian-friendly, with the flow of vehicles often prioritised over the flow of people. But all that is changing with the addition of a new level to a car park in Växjö. Here the architects have focused on the idea that the design should be part of the landscape rather than a building, and the façade’s repeated grid of 424 wooden battens has echoes of trees in a forest. The parking garage is a sturdy post and beam structure in glulam. The soft, warm glulam creates a visual contrast and an interesting play of shadows against the concrete, steel and asphalt.
The building serves as a landmark, with the feel of a park’s pavilion and is illuminated at night. Thanks to the terrace on the upper level, pedestrians can also stop for a moment, look out across the landscape and enjoy the views offered by the car park. In addition, the building is designed to be demountable if needs change.
Read more at liljewall.se

