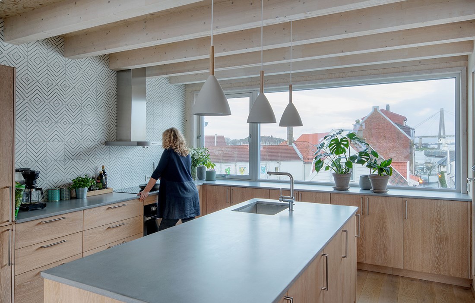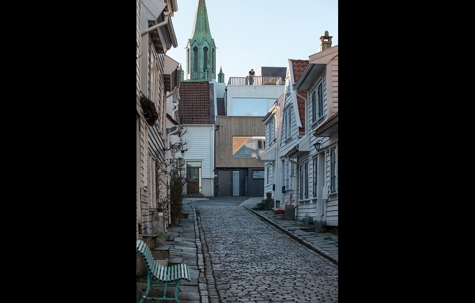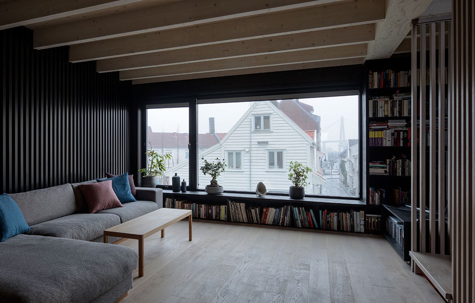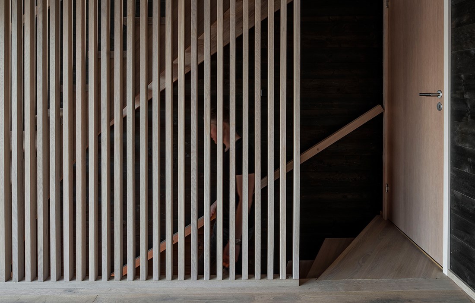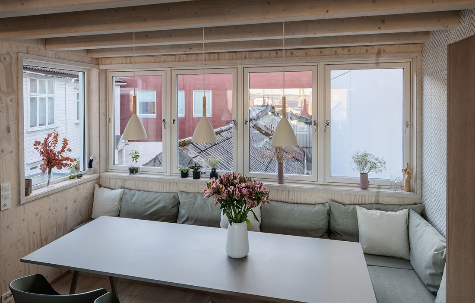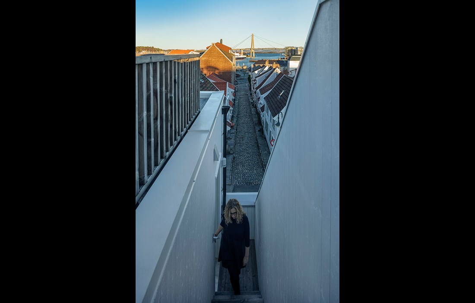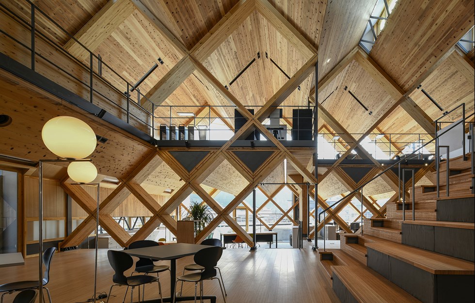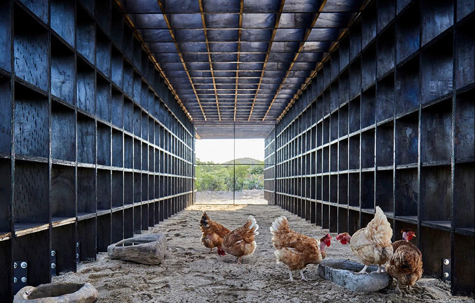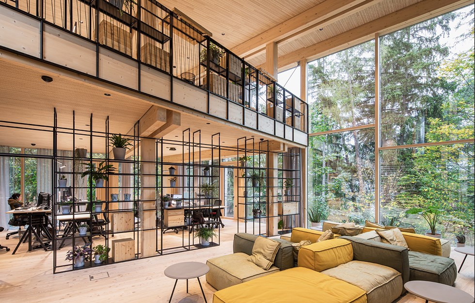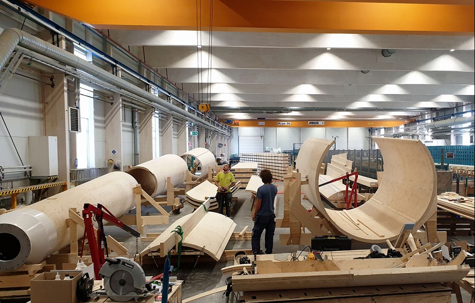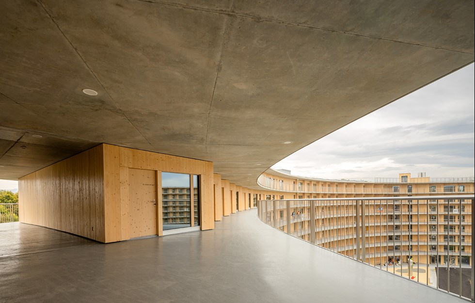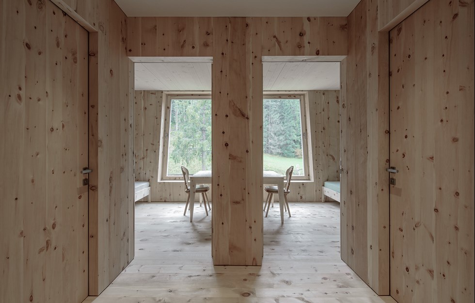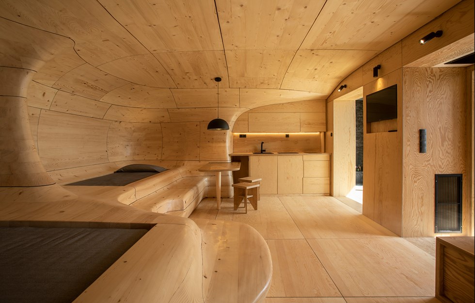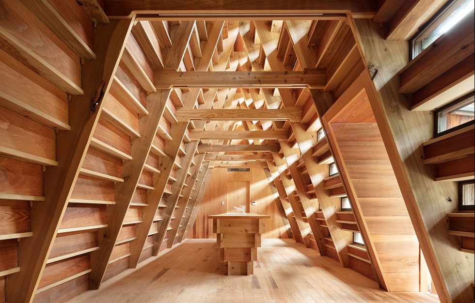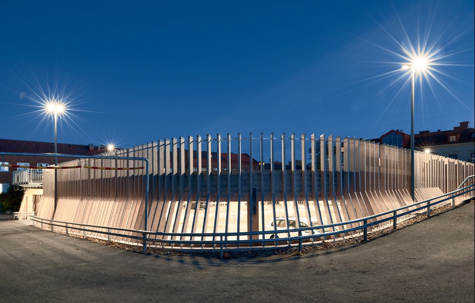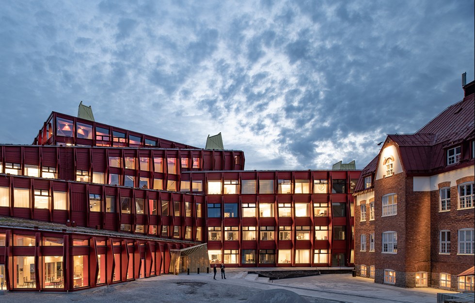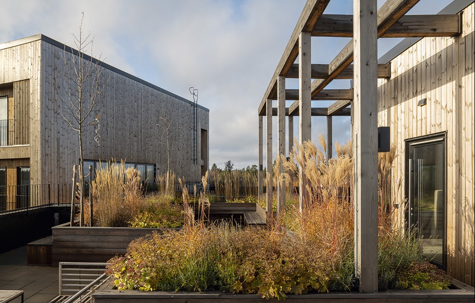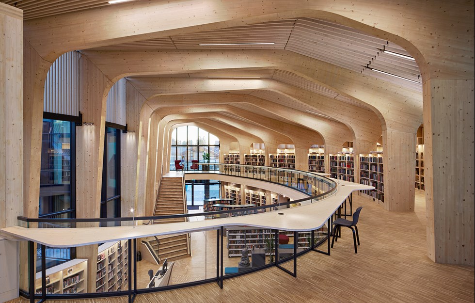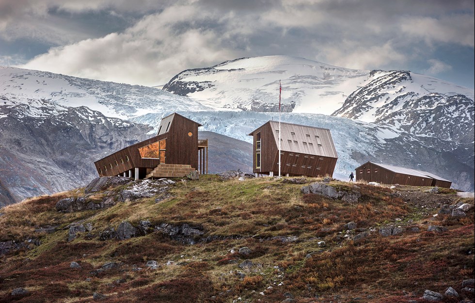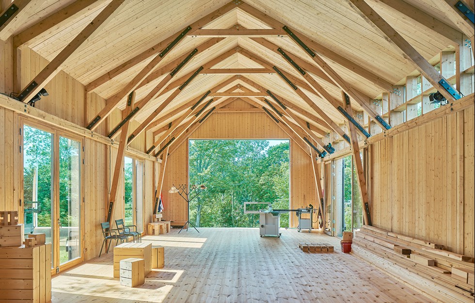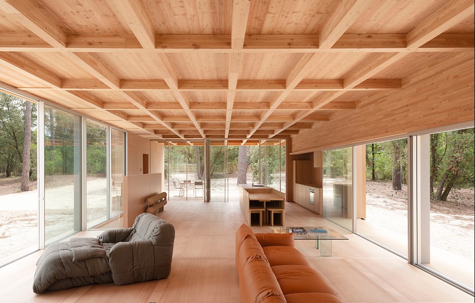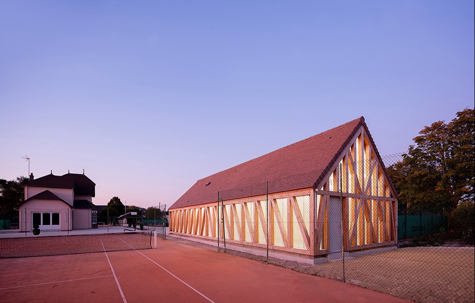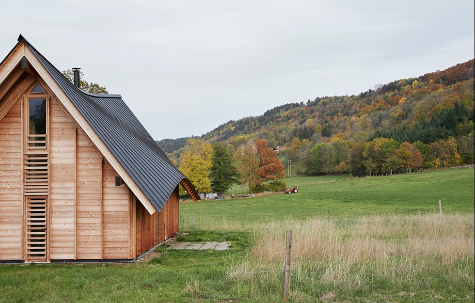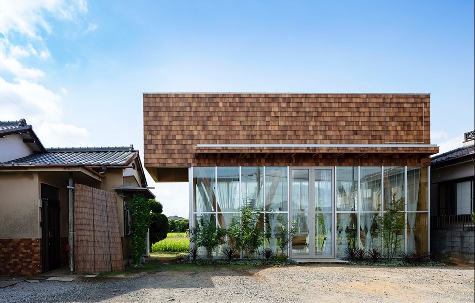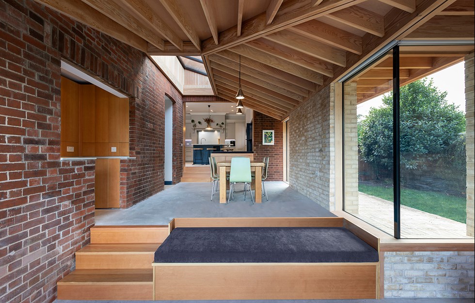The Nordic coastal city has a long tradition of dense urban planning, with the buildings sheltering each other from the harsh weather and improving energy efficiency. However, suburban homes were gradually given larger plots and so longer distances between them. Going back to the original idea, five years ago Austigard Arkitektur squeezed a new house into a tiny gap between two others in Stavanger. The infill was made possible due to ingenious architecture with large windows. This marked the start of a continuing move to increase the density of the city, and now the same firm has filled in another previously empty plot in a similar way. Once again, the 90 square metre home is all wood, with the pine façade having three different looks, one for each floor. A roof terrace tops it all off.
Inside, the wood is widely exposed, with birch walls and oak flooring.
Read more at austigard.no

