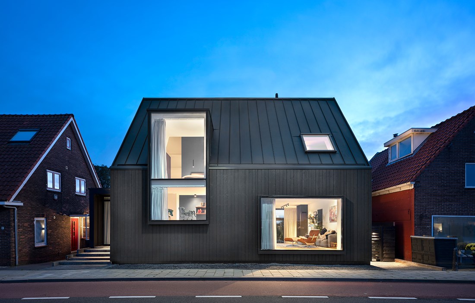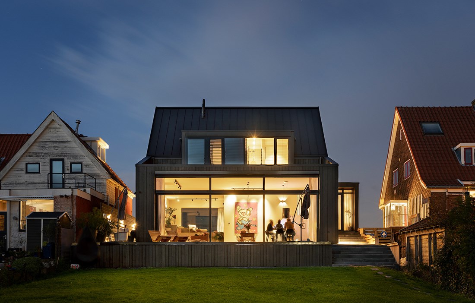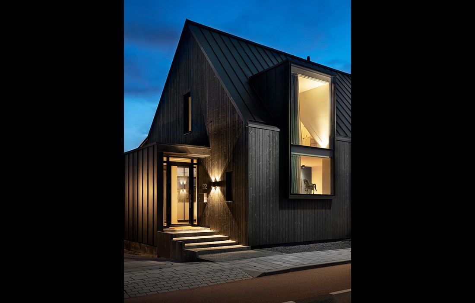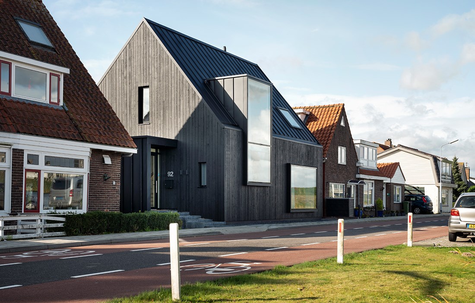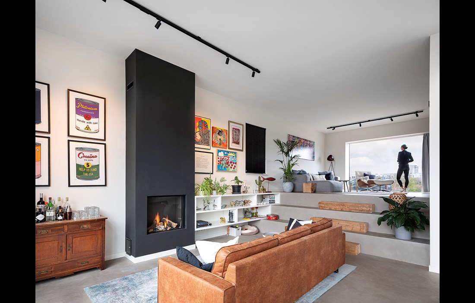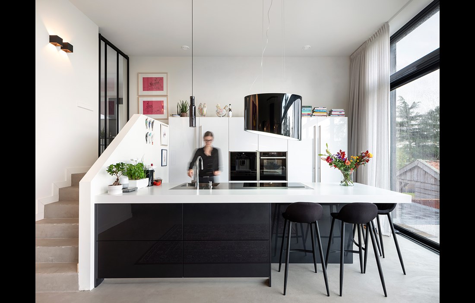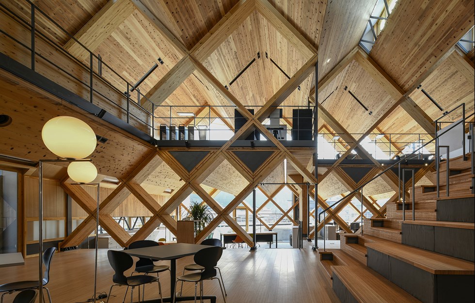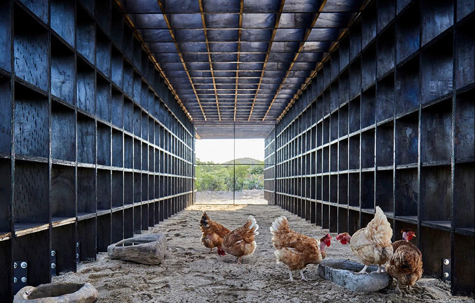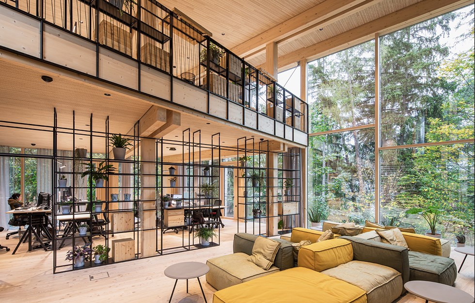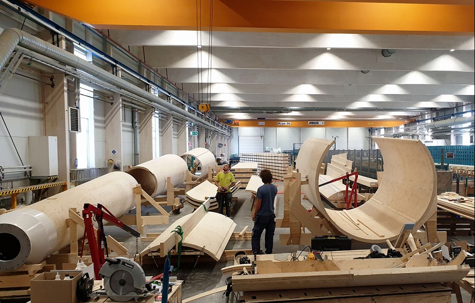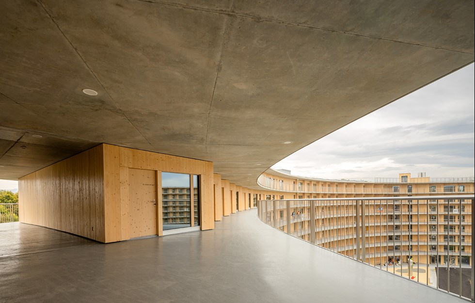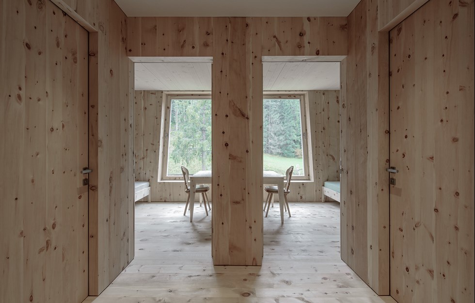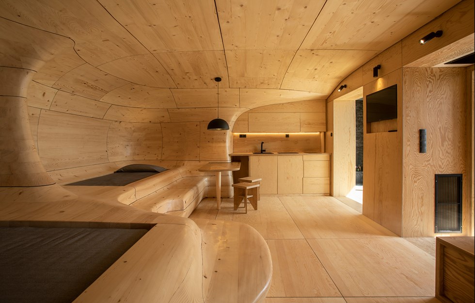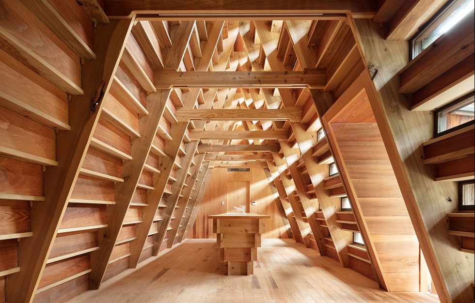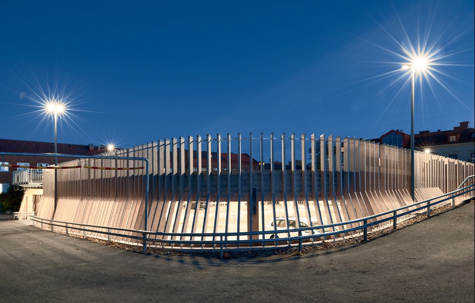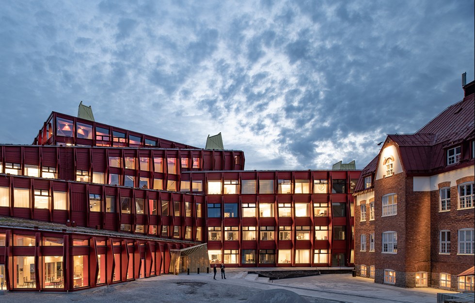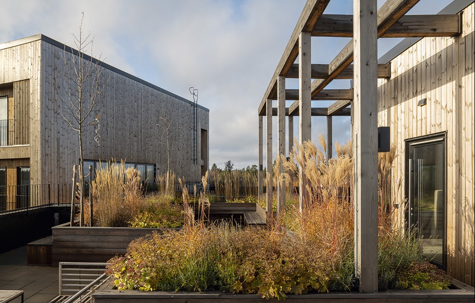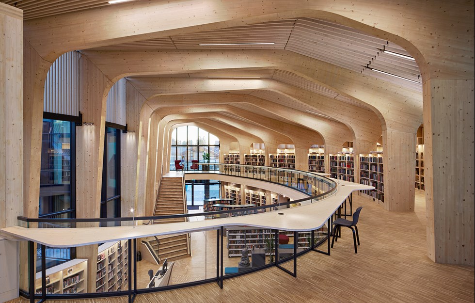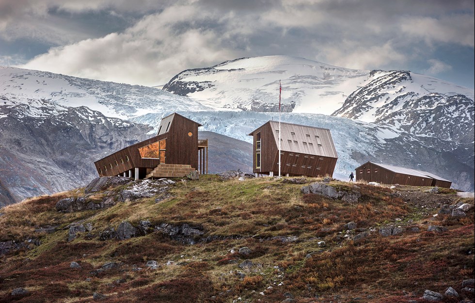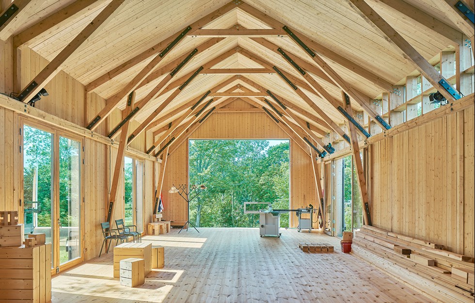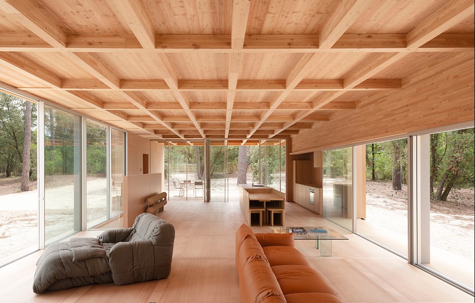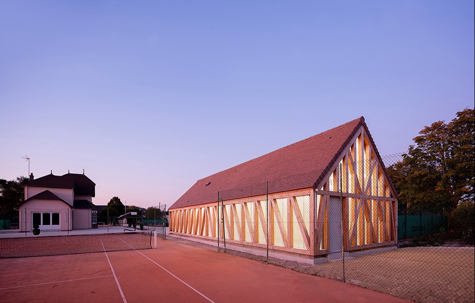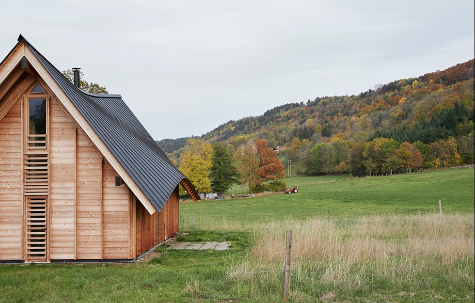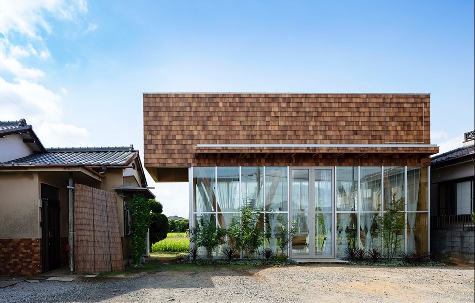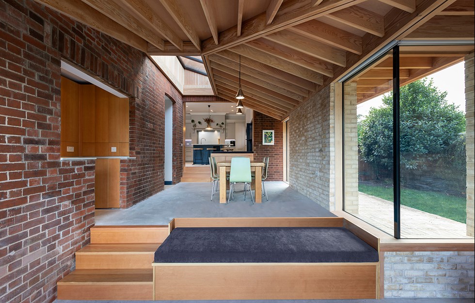Canals are a key element of the Netherlands’ identity, but so are brick buildings. When a new family home was commissioned in Linjden, less than 10 kilometres outside Amsterdam, the architects had to take into account the local style, dominated by brick façades, and the canal behind. The solution was a building with a dark wooden façade that transitions into a black pitched roof in sheet metal, and although it uses different materials than its neighbours, the house has taken on a similar feel to the rest of the area. Coupled with one small rooflight, the two generous windows on the entrance side let in enough light for the two floors, particularly in concert with the glazed façade at the rear, which admits more daylight and provides close contact with the garden, making the 130 square metres of living space feel even roomier. The home sits on a slope that runs down to the canal, and is therefore designed as a split-level house with two floors and views of the Amsterdam skyline.
Read more at arjenreas.nl

