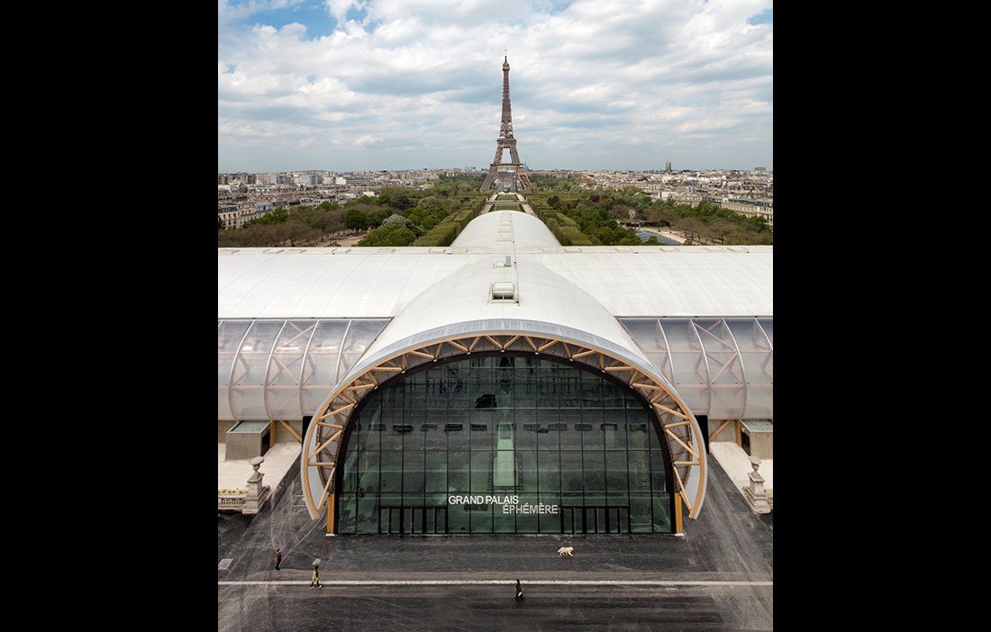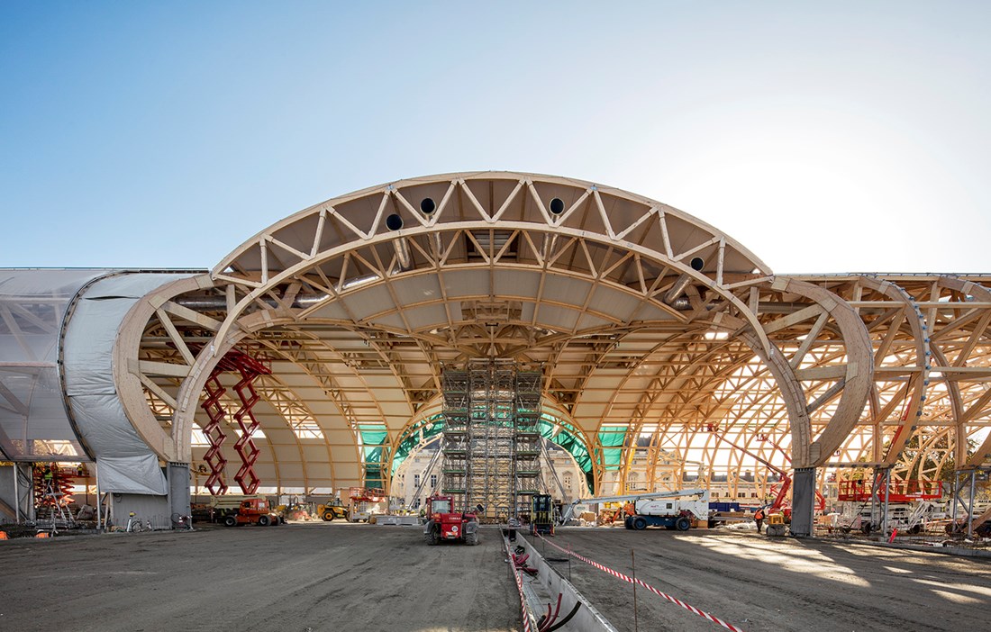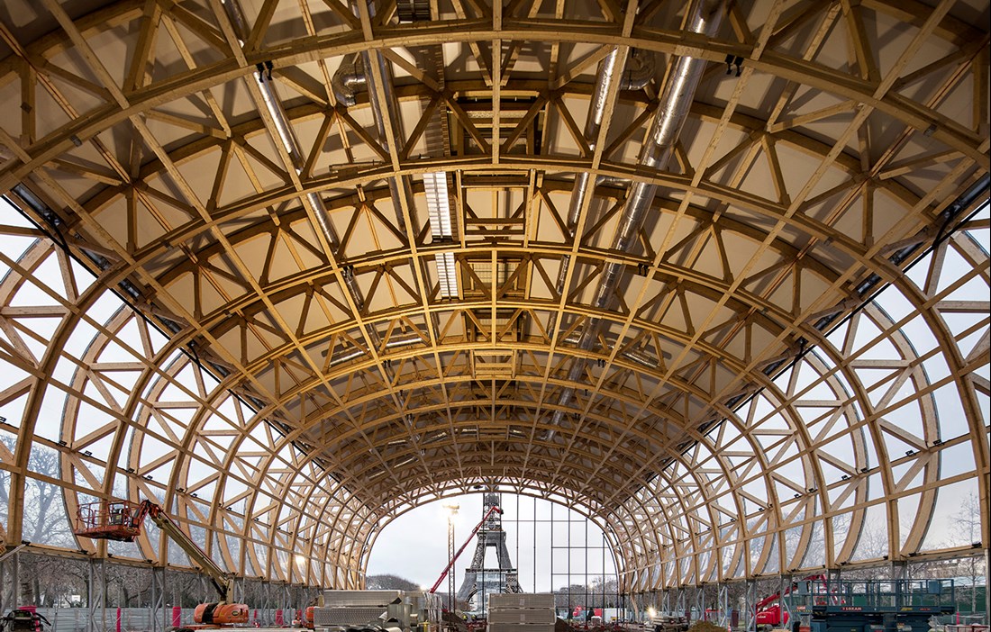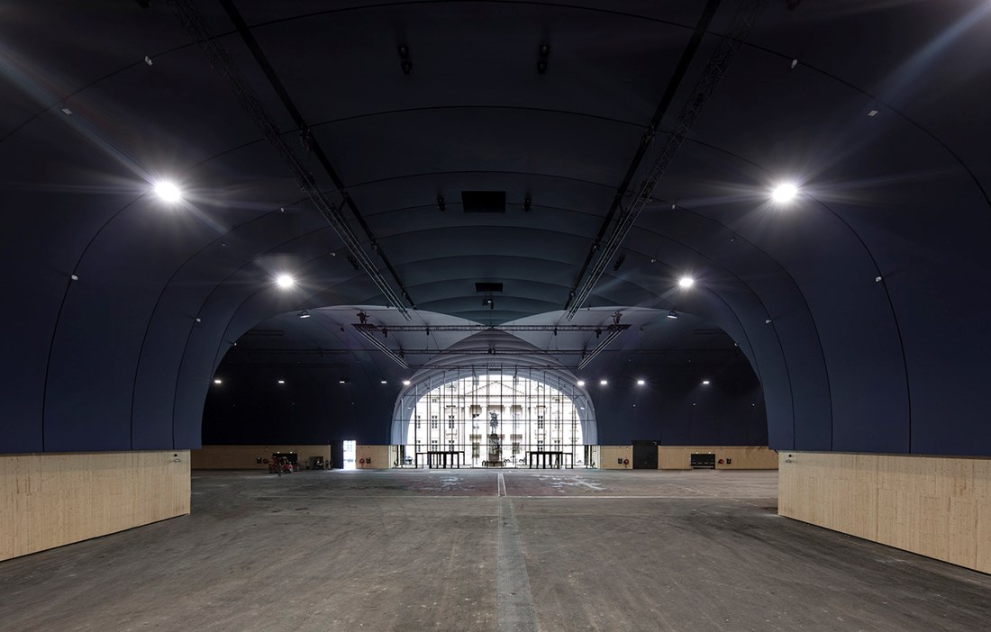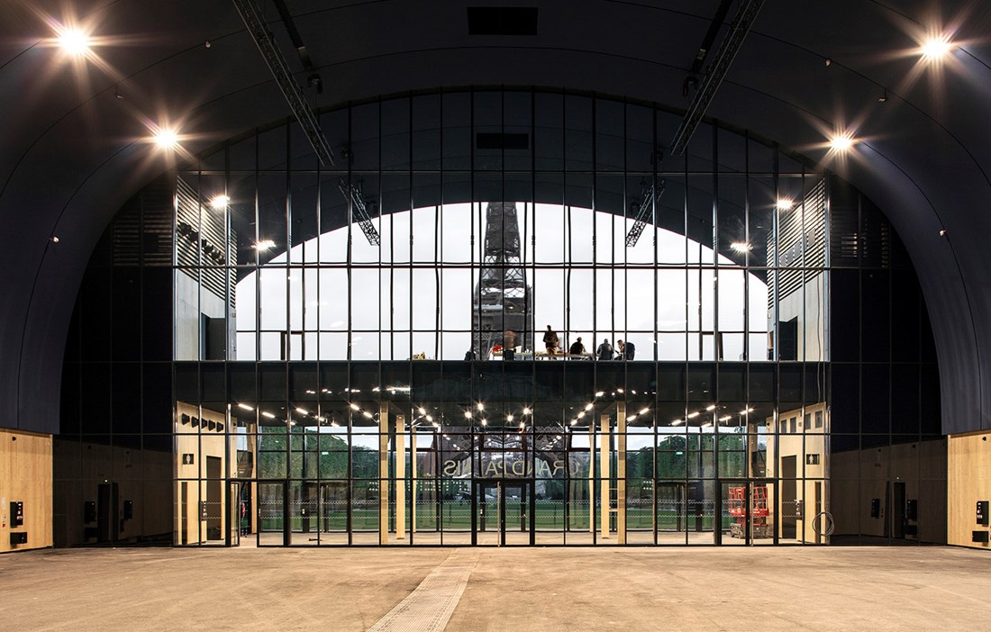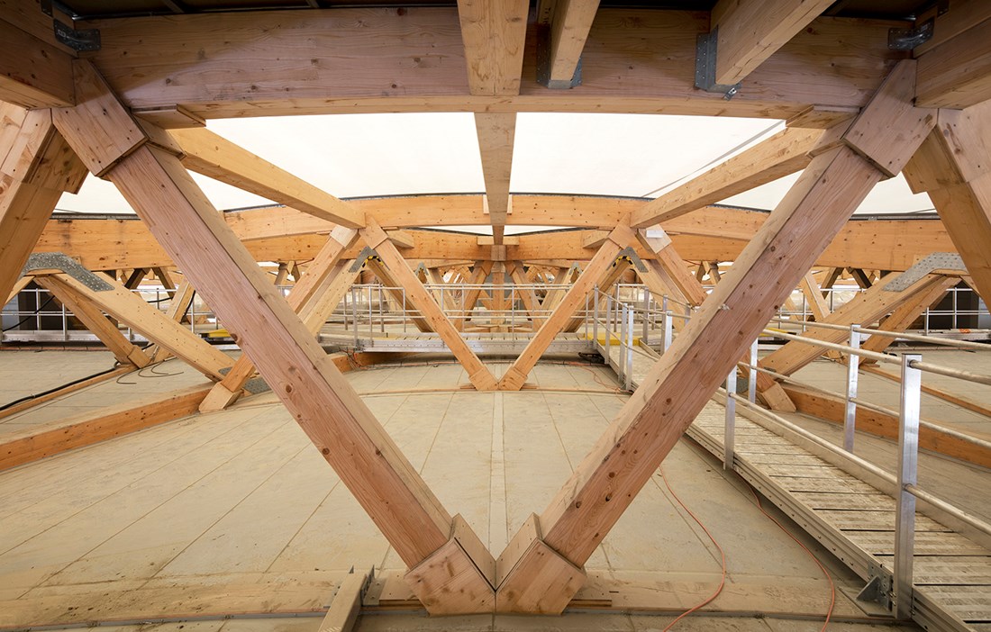The monumental Grand Palais on the Champs-Élysées hosts around 40 events for as many as two million visitors in a normal year. But the historic exhibition hall is 121 years old and was in need of major renovations. So Réunion des musées nationaux – Grand Palais joined forces with the Olympic organisation Paris 2024 to create a temporary building – in at least as prominent a location in central Paris – where events could be held in the meantime. The refurbishment work is scheduled for completion in time to host some of the events at the 2024 Paris Olympics. Before then fashion shows, culture, sport and exhibitions will be held in the temporary venue that goes by the name of the Grand Palais Éphémère. But where the original from 1900 uses huge amounts of stone and steel, the temporary replacement has a cruciform double-arched structure in wood. The Champs de Mars park was chosen in part because of its history, as the location of the 1867 International Exposition. The new building has certain similarities with the original – for example in its use of glass and its vaulted form – but in a more contemporary guise.
»The first step for us was to consider the shape of the plot, which looked like a cross, and to see how we could fill that whole space. The second issue we faced was how to build something that can be taken down after four years, so we decided to use wooden elements. Using wood is much simpler, and above all it meant we could erect the same building in a different location after four years if we avoided concrete,« says architect Jean-Michel Wilmotte, founder of Wilmotte & Associés Architectes.
The cross measures 145 x 140 metres, with the Eiffel Tower and the École Militaire at each end of the longer axis. The transverse section is 51 metres wide and the longitudinal section is 33 metres wide. The height has been adapted so that the military school can still rise up and take its place in the cityscape above the newcomer. The arched form came out of a desire to build 10,000 square metres without any internal posts. Each arch comprises two differently shaped and curved glulam beams joined by a network of timbers. This forms a double geometry with a simple interior arch and a more complex curved form on the exterior. Noggings are then placed between each arch. The geometry of the large central cross is more complex, bringing together all the sections and creating a high cruciform centrepoint. The arches are raised on tall steel frames cast into concrete plinths.
The total of 44 arches were prefabricated in eastern France and then transported, assembled and erected one by one. A new arch was put up almost every day for three months. Building in wood using prefabricated elements makes it perfectly possible to dismantle and reconstruct the building elsewhere, in full or in part. But the material was also chosen because it is renewable and, in this case, PEFC-certified from sustainable forestry. In addition, both Jean Michel Wilmotte as project manager and Julien Davayat of GL Events also pick out a number of other benefits that choosing wood brought to the actual construction process.
Project manager Julien Davayat
» ONE OF THE BIGGEST CHALLENGES WAS
THE LIMITED SPACE FOR STORAGE AND LOGISTICS.«
»Working with wood gave us a cleaner construction site, with less dust, but also less noise compared with a structure that involves cutting and hammering steel components. Using prefabricated elements also enabled our factory to work night shifts, which would not have been possible on site due to the residential nature of the area,« comments Julien Davayat.
A smoothly running construction site works perfectly well in the seventh arrondissement in the heart of Paris, but building among historical buildings, tourist attractions and residences brings other challenges.
»One of the biggest challenges was the limited space for storage and logistics. All the prefabricated elements had to be delivered to the right place at the right time, which required future needs to be accurately predicted and coordinated with the factory.«
Juliette Armand, Events Manager at Grand Palais Éphémère, reports entirely positive feedback since the building opened at the start of the summer. Over the few months that they have been open, they have held events for diplomats, a cultural event and an industry event for the fashion world.
»Both the public and the industry are impressed by the building’s elegance, its volume, proportions and purity of design, but also how it has been integrated into the green setting of Champ de Mars and the exceptional view of the Eiffel Tower,« she says.
The double arches essentially form an outer and an inner shell, which has proven good for acoustics, ventilation and heating, with lower energy use as a result. The transparent material that covers the outside of the arches is a polymer fabric made from minerals instead of oil, which requires 90 percent less energy than the production of glass. What is more, it can be fully recycled. Lighting among the network of wooden supports makes the arches visible through the fabric. The inside has been insulated and clad with acoustic panels painted a dark grey.
»The building has to be absolutely safe, the acoustics need to be perfect… Everything has to be perfect! But it also has to have a little elegance, standing as it does between the Eiffel Tower and the military school. This is an important part of Paris. We’re not on the outskirts of the city, we’re fully at its heart,« says Jean-Michel Wilmotte.
The positioning has been carefully considered to harmonise with the setting. The surrounding architecture is also reflected in the glazed gable ends, while the statue of the French general Marshal Joseph Joffre, which already stood on the site, has been incorporated into the entrance.
»It’s really quite big, almost 15 metres tall! We couldn’t move it, so we made it part of the entrance – it’s great because it looks like we specifically designed a display area for this work between the double glass walls. I love that.«
The modular system means that the building can be added to and changed as required. »Everything was prepared in the factory, and when the arches arrived, we raised them up to vertical on the ground and then secured them to the preceding sections. It was an incredibly simple system, and we could have made an even longer building.«
The idea is that the building will be dismantled after the 2024 Olympics, by which time the refurbishment of the Grand Palais should also be complete. The disassembly is expected to take six months, and the cost has been factored into the budget. There is already considerable interest in having the modules erected in full or in part elsewhere, according to the architect. This is perhaps not surprising considering how easily it can be done and how natural it feels. However, we shouldn’t forget that the neighbouring Eiffel Tower was meant to be a temporary structure, and that is still standing over 130 years later.

